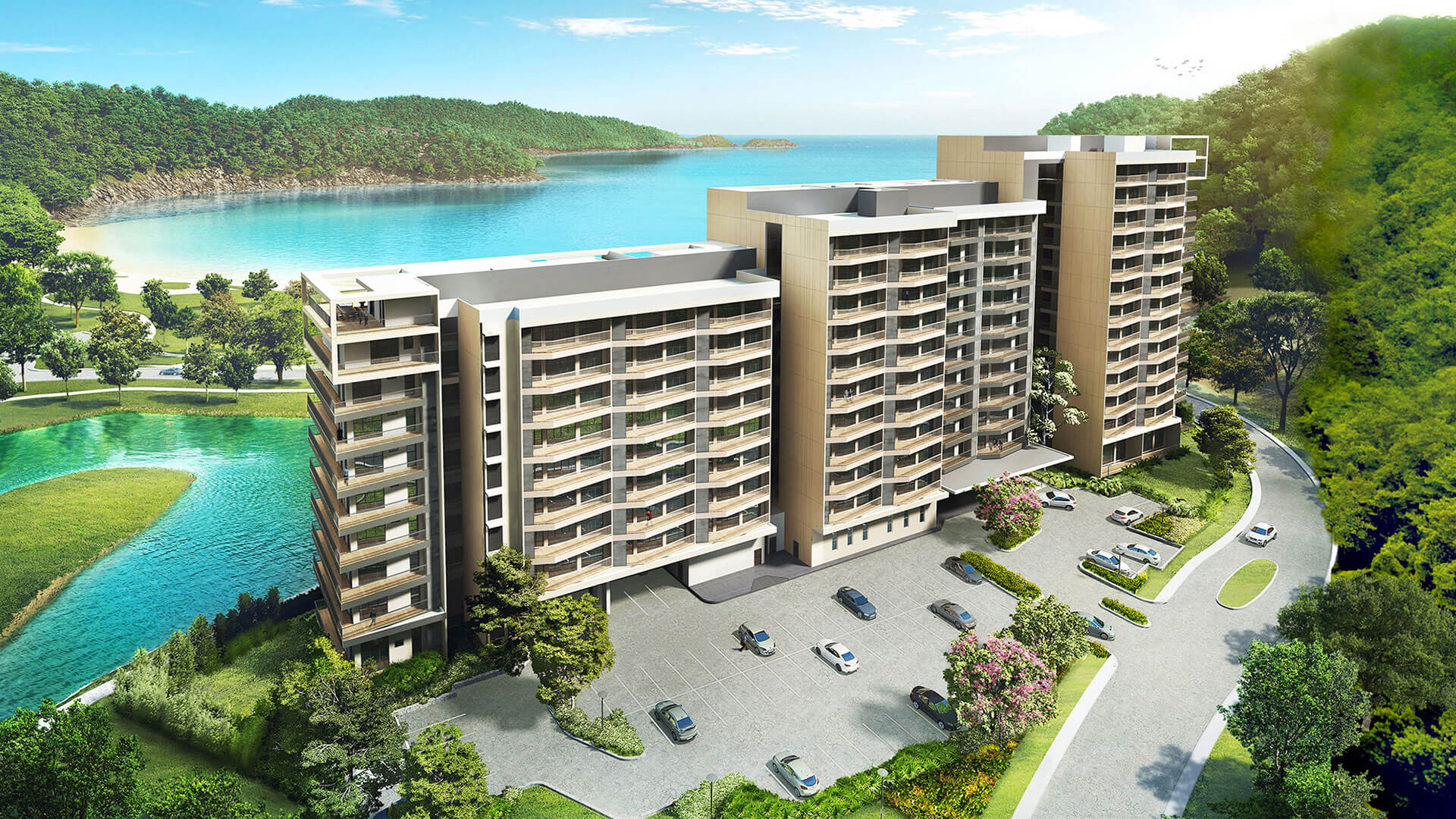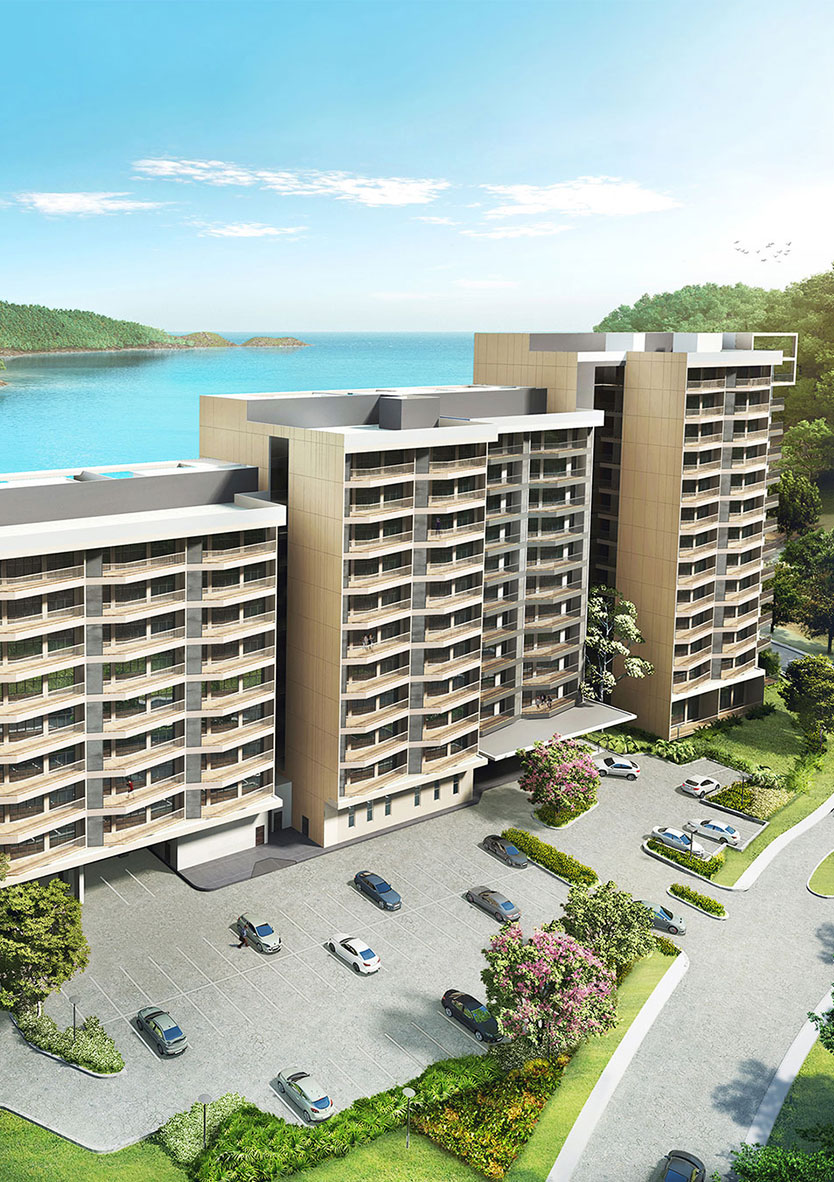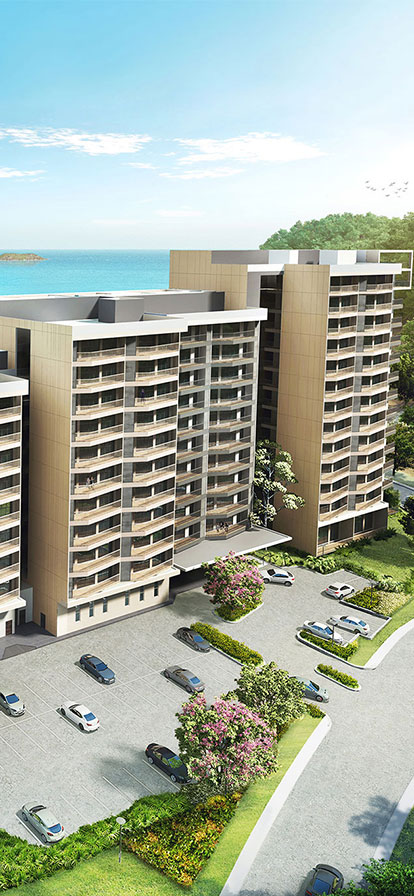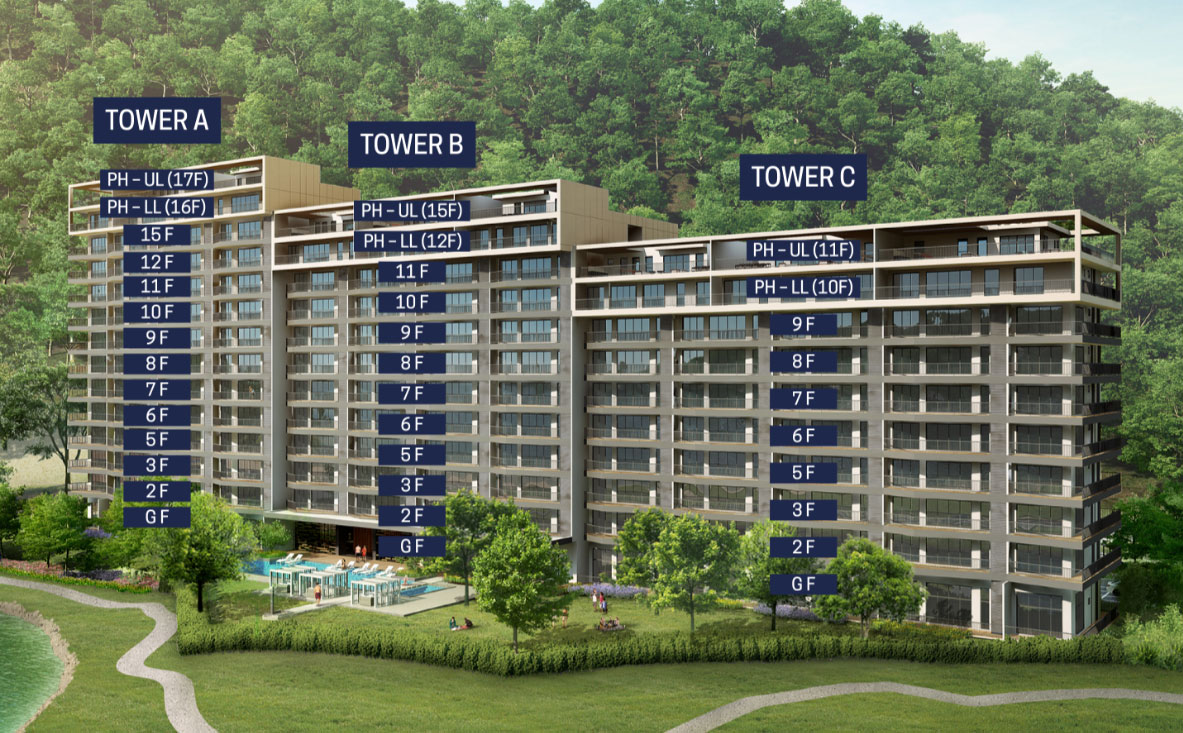Homeowners have exclusive access to the building amenities including a function room, a private pool, and pocket parks. Each unit purchase also grants instant membership at Pico de Loro Beach and Country Club.
- Adult Pool
- Kiddie Pool
- Lounge Deck
- Function Rooms
- Lush Gardens and Landscapes
- Parking





